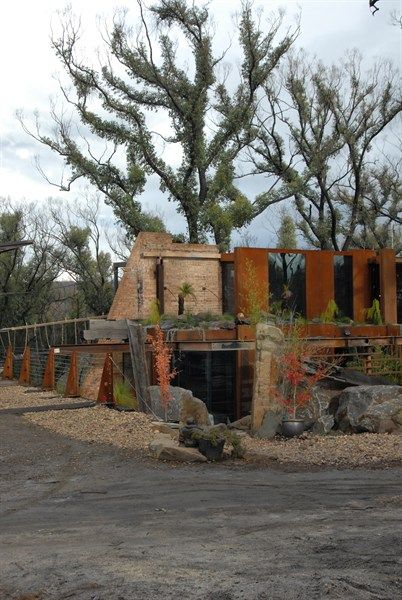Planning your house and garden to prevent bushfire....
Part 2
Reducing bushfire risk is most effective when considered early in the planning process, and there are a number of factors to consider.
Source: Lifestyle.com.au - Grand Designs Australia - Bushfire House
New Houses
The first thing you should be aware of, is your local building and planning requirements. These vary from council to council and could influence where the house can be built, the level of construction required, and even how they want the vegetation managed on your property.
One of the most effective ways to reduce bushfire risk is to locate the house in the most appropriate location. Ideally the house should be located away from unmanaged vegetation, steep slopes, saddles or narrow ridge tops. Ideally as close to public roads and accessways, as you can.
You should also look at the risks from surrounding properties and if the existing vegetation within or close to your property could pose a significant risk.
The design of the house plays a part too. Anywhere embers can lodge or enter a house can pose a risk. Things like decks, windows, doors and roof areas or complex designs that create little nooks and allow leaf and plant debris to accumulate can all contribute to the overall risk.
Hollingworth House at Point Henry, Bremer Bay, Western Australia. Photo: Andrew Halsall
Read more: http://www.watoday.com.au/wa-news/was-bushfireproof-housing-project-thats-designed-to-be-burnt-20131028-2wc3l.html#ixzz2qujU5HUM
Defendable Space
This is an area of land around the buildings where the vegetation is modified and managed to reduce the effects of flame contact and radiant heat.
This is comprised of an inner and an outer zone with different vegetation management requirements, careful garden design considerations and requires regular maintenance as part of your Bushfire Survival Plan.
Essentially this is a clearance zone around your home, and the size will depend on the planning scheme of each council. This does not mean clearing all plants and trees.
Some plants are lower in flammability and are suitable to be closer to the house. Locating things like lawn, ponds, pools, tennis courts, concrete, gravel and paving, close to the house is helping to create a defendable space.
We will look into this further in the next blog.
(source: CFAVIC Landscaping for Bushfires, 2011)
Construction
Construction standards are linked to defendable space and the greater the defendable space, the lower the construction requirement under the Australians Standards (AS3959-2009).
Provision of Services
Water is essential for firefighting.
In all areas the water supply must have appropriate pressure, access and fittings and the amount and reliability is critical. Sometimes the mains water supply is cut off, so it is essential to provide a water tank and link it with a pump or generator.
Any roads within the property must be capable of accommodating fire trucks, and which also require specific construction standards.
Source: Pinterest - Breuer/Lundberg Cabin. LUNDBERG DESIGN livestock tank pool. 25-feet diameter and 14-feet deep.
Existing Houses
Much of the information above also applies to existing homes. The resilience of an existing home can be improved by retrofitting some building elements, such as a dedicated water, reassessing the gardens and landscaping within the defendable space and ensuring that fire trucks can access the property.
Landscaping
Gardening is a personal activity and when planning any garden there are many things to think about apart from bushfire.
Some features that home owners generally want incorporated in a garden can reduce the spread of fire by placing them between the house and the bushfire hazards. These can be paths and hardscaped areas, pools or water features, tennis courts and vegetable gardens.
Source: Lifestyle.com.au - Grand Designs Australia - Bushfire House
Whatever the style of garden is chosen, it must be appropriate to the local risk. Consider the bushfire risk early in the planning process by incorporating some of the design principles, which I will talk about in the next instalment of this blog.




